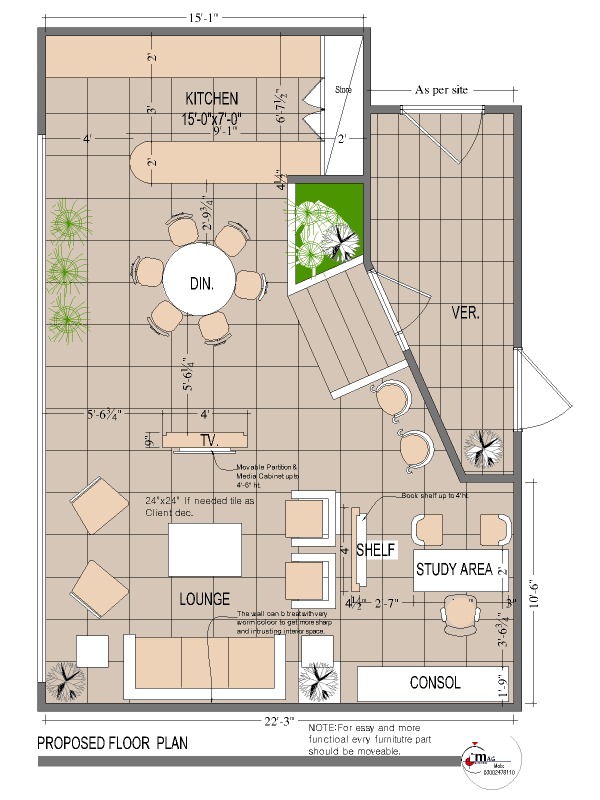
Structure: 1) 8” Solid Block & 4” Solid block Masonry
2) Parking space in the Stilt floor
Painting: 1) Interiors: Premium plastic Emulsion
2) Exteriors: Texture paint
Flooring: 1) Common Staircase will have Marble/ Granite flooring with Designer Steel Railings and False Ceiling.
2) Imported Vitrified tiles for Living, Dining, Kitchen, Bedrooms & Maids Room.
3) Laminate Wood in Master Bedroom.
4) Anti Skid tiles in Toilets and Balconies.
Toilets: 1) Anti skid ceramic tiles for flooring. Ceramic wash basin in the master toilet and other toilets with
Pedestal wash basins.
2) Wall mounted EWCs, Single lever tap and shower mixer.
Doors and Windows: 1) Toilets will have Modular/ Flush Doors with Polish/ Laminate or Equivalent.
2) Main door and internal doors will be Modular/ Flush Doors with Polish/ Laminate or Equivalent.
3) Windows will be UPVC.
Kitchen:1) Vitrified flooring. Ceramic tile dado of 2 feet over granite counter.
2) Double bowl single drain steel sink with single lever tap.
Electrical: 1) Elegant modular switches from Panasonic/ Anchor
2) Sufficient power will be provided for each Apartment.
3) TV and Telephone points provided in the Living and All bedrooms.
Lifts: Automated 6 Passenger Schindler Elevator
Security:1) Manned Security with Cabin
Power Backup: 1) Power Backup will be provided for all common areas. 100% Power Backup for all Apartments at an additional cost.
Unique Features: 1) Water supply with underground sumps for corporation water & Bore well water with required pumps, and overhead tanks for distribution 2) Separate Bore well Connection