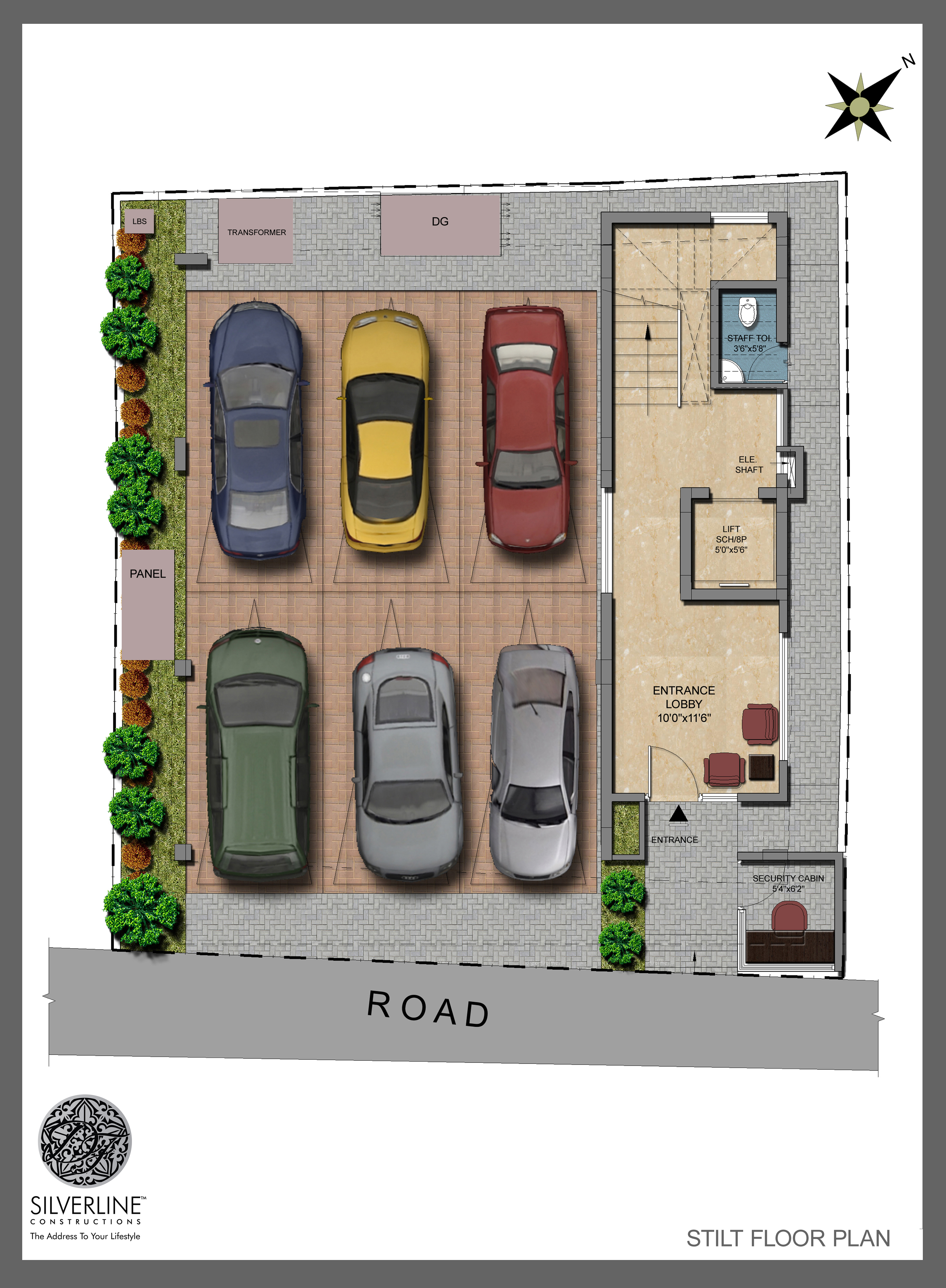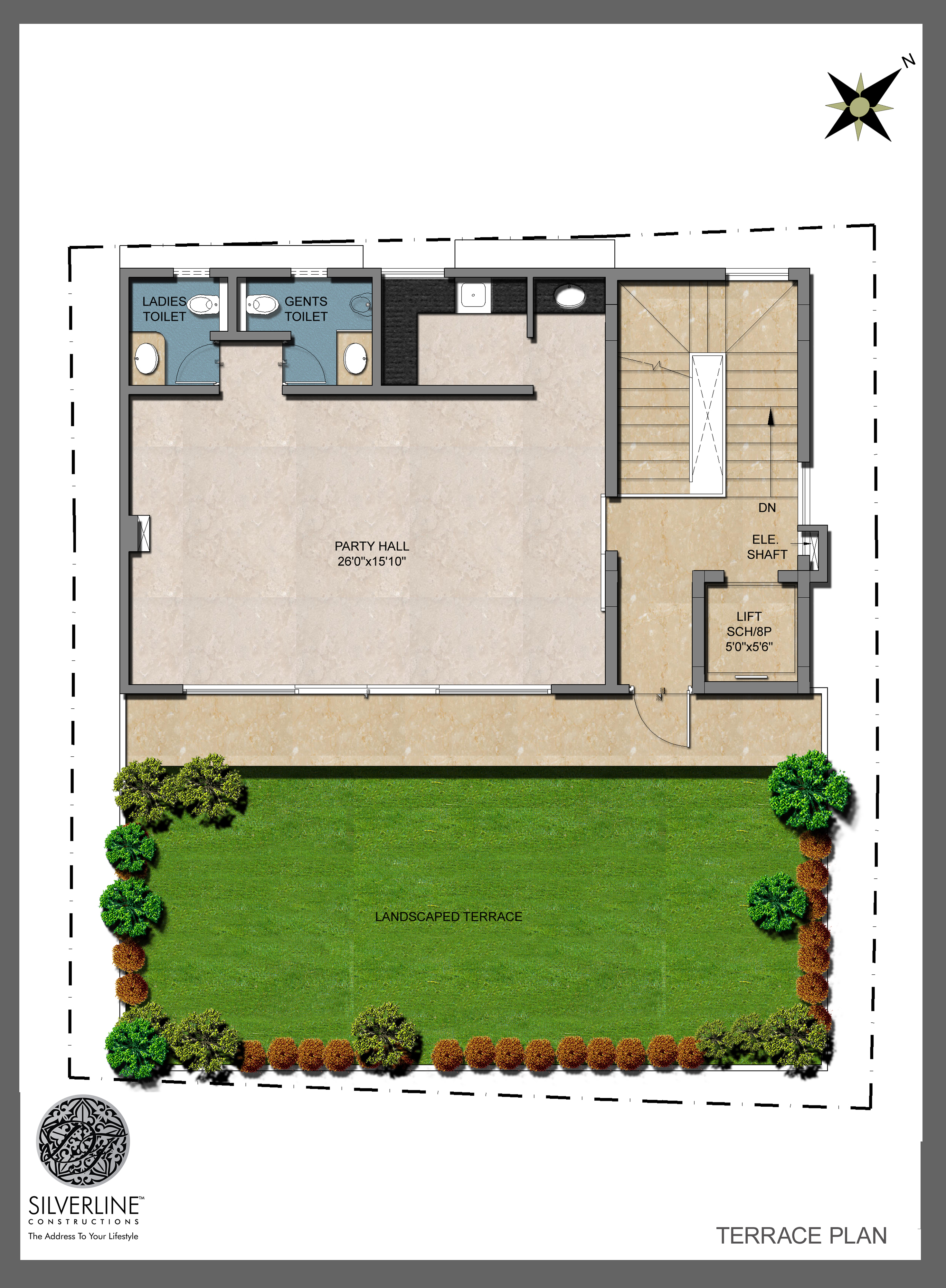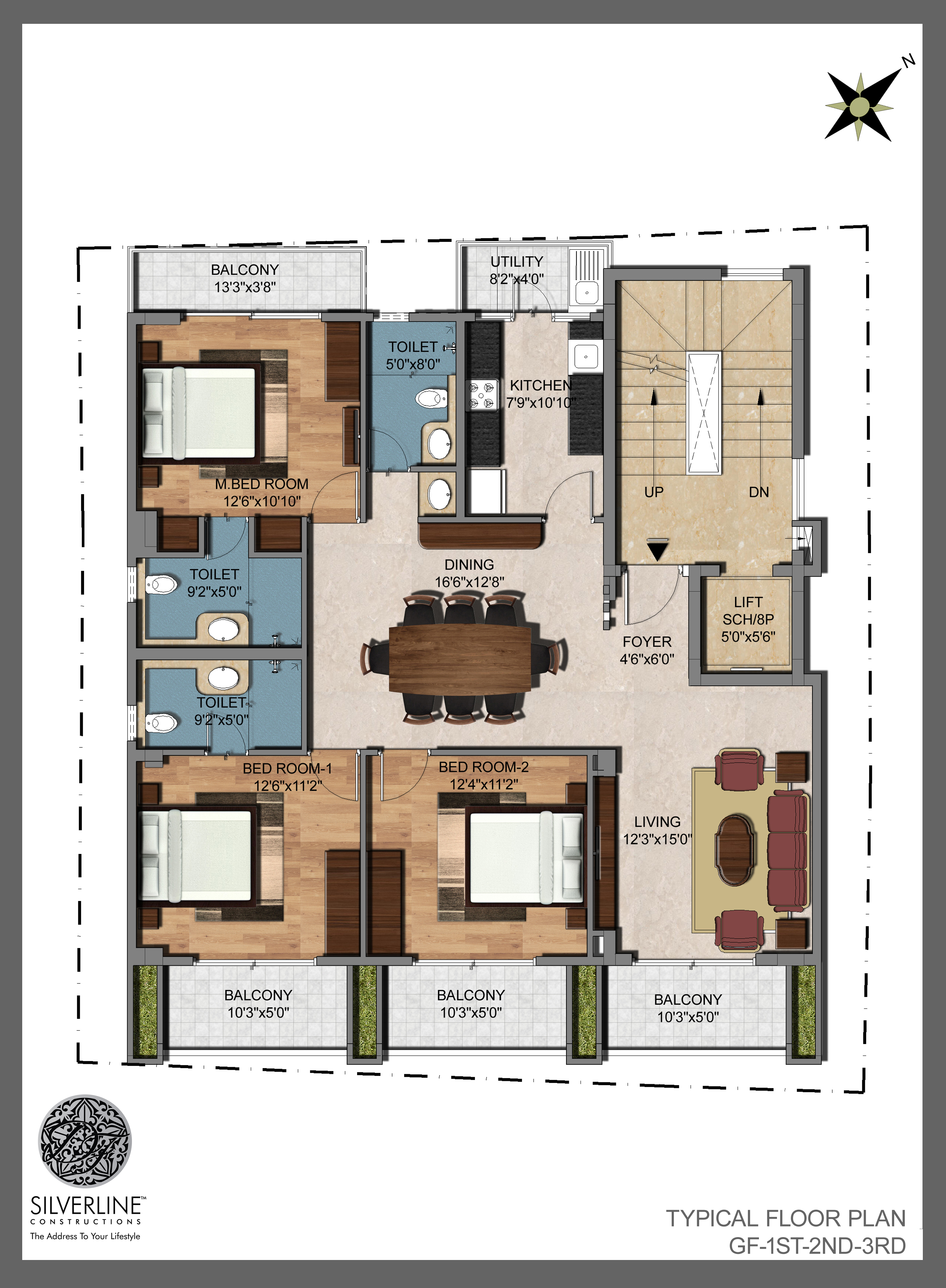


Structure: 1) 8” Solid Block & 4” Solid block Masonry / Equivalent
2) Parking space in the Stilt Level
Painting: 1. Interiors : Premium Plastic Emulsion
2. Exteriors : Texture Paint / Equivalent
Kitchen: 1. Granite Platform with the Dado above the counter with stainless Steel Sink.
2. GAS Chambers has been Provided Separately for all the flats in the Stilt with necessary Connection in
the Kitchen.
Flooring: 1. Common Staircase will have Marble/ Granite/ Equivalent Flooring and designer Steel railings
2. Imported Marble/ Granite/Equivalent for Living, Dining, Laminate wood in Bedroom, Vitrified in
Kitchen, Anti Skid in Toilets and Balcony.
Door / Windows: 1. Toilet will have Modular / Flush Doors with Polish / Laminate or Equivalent
2. Main Door will be Teak Wood, Internal will be modular/ Flush Doors with Polish/ Laminate or
Equivalent
3. Windows will be with UPVC / Equivalent
Toilets: 1. Sanitary Fittings : Kohler/ Equivalent
2. Other Fittings : Jaquar / Equivalent
Electrical: 1. Sufficient power Load will be provided to all Flats with Separate Meter For BESCOM & Individual Meter
for DG for all Flats.
2. Separate BESCOM Meter & DG Meter for Common Areas which includes Party Hall
3. Fire Retardant electrical wires made by Finolex / Equivalent
4. Elegant Modular Switches from Panasonic / Anchor
5. Provision for AC Point will be provided in all Bedrooms & Living Room.
6. Provision of Geyser Points in all the Bathrooms.
7. Washing Machine Point Provided in the Utility Area.
Generator: 40 Kva DG with KOEL Make ( Kirloskar ) 24 Hours Backup For Lighting of all Common Areas Including Lift.
Lift: 1. Lift walls to be cladded with Granite
2. Automatic Schindler 7 passenger
Water and Sanitary:Separate Meter Connection with Sanitary Line for & Rain Harvesting Pit.